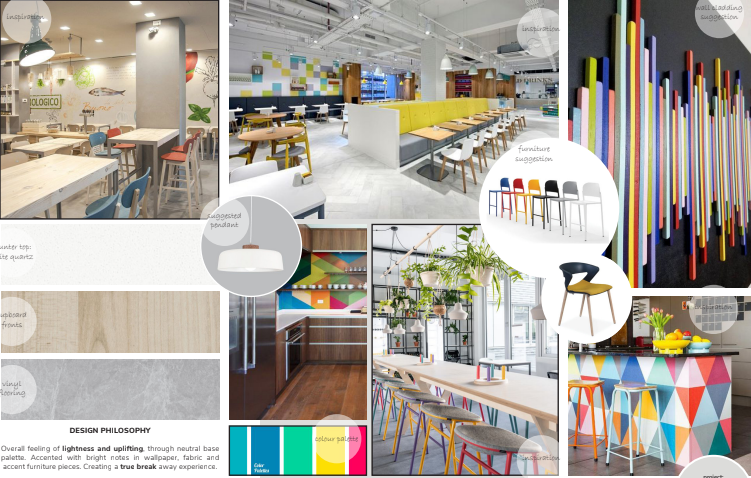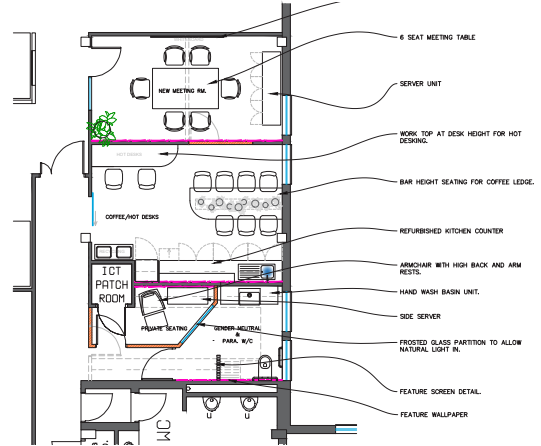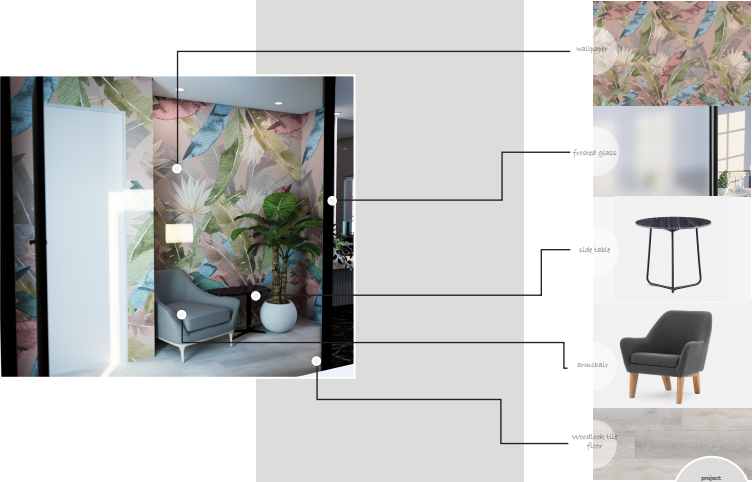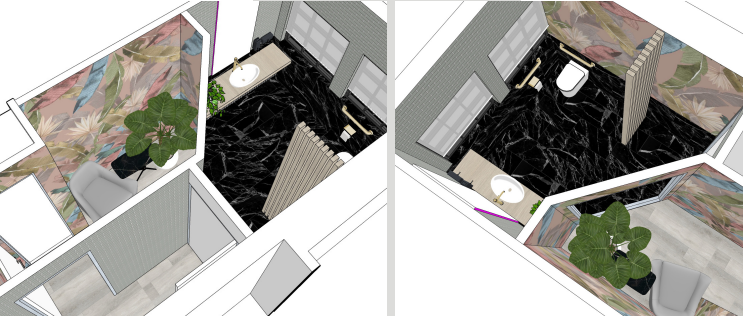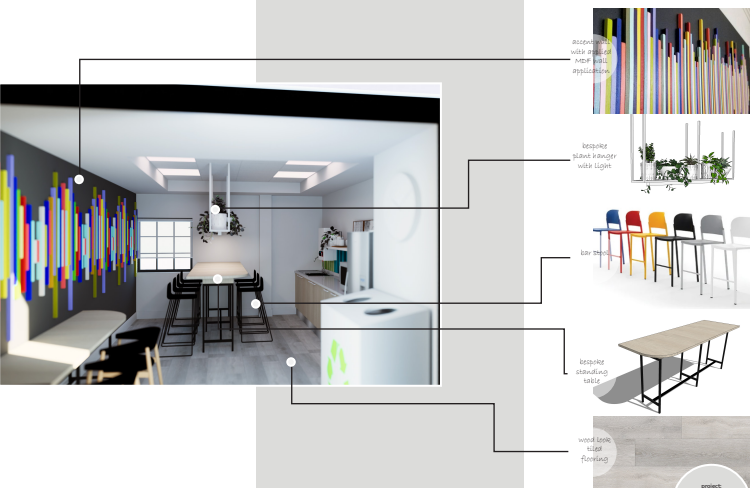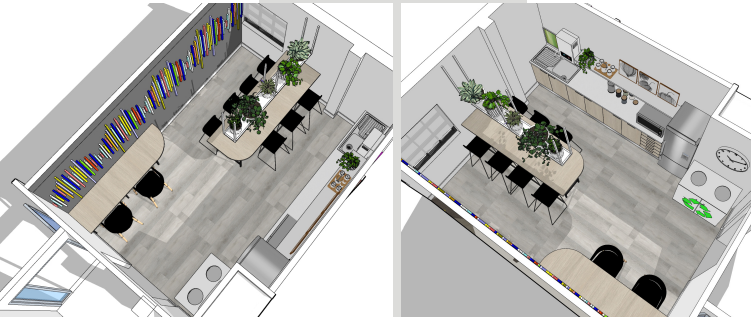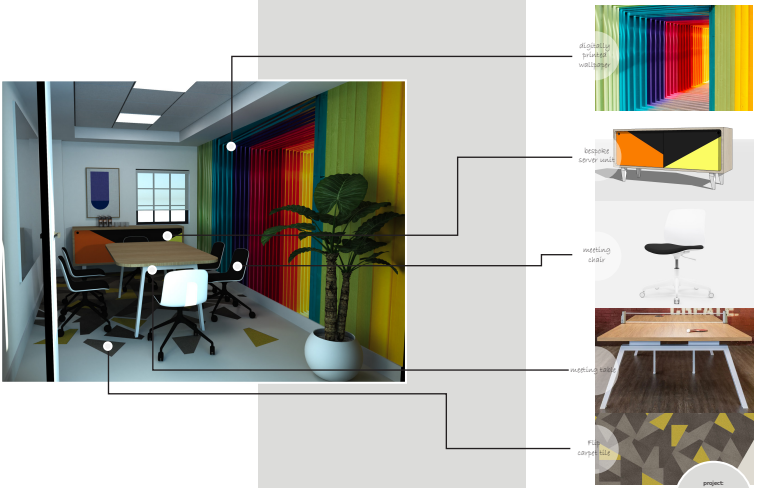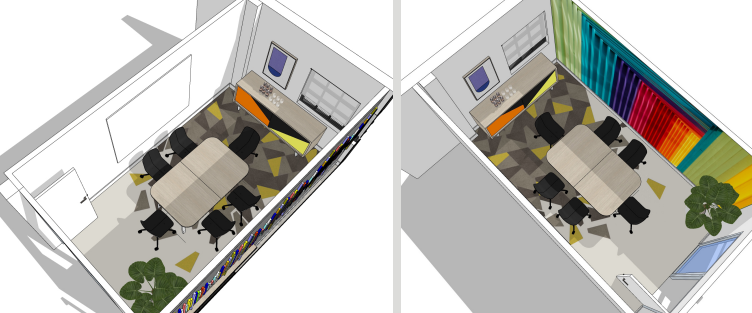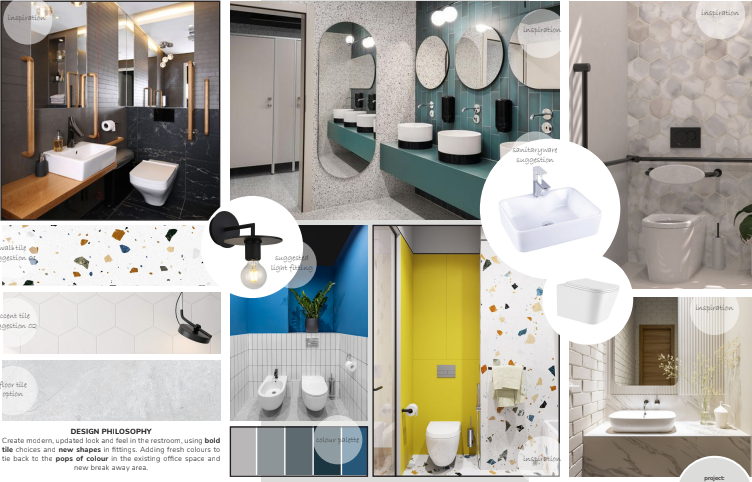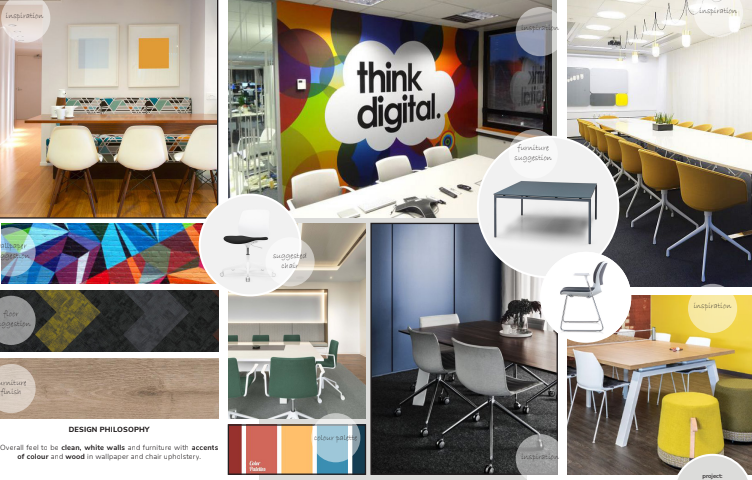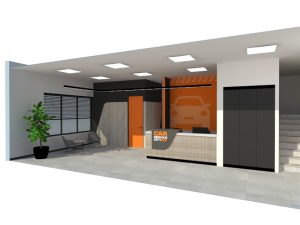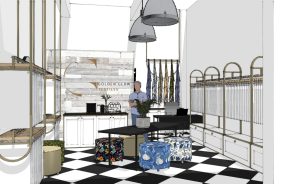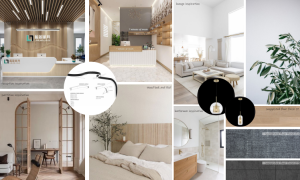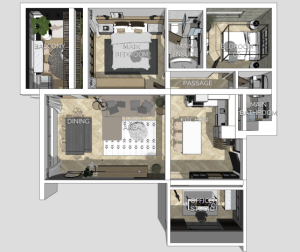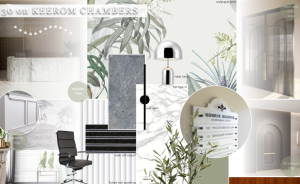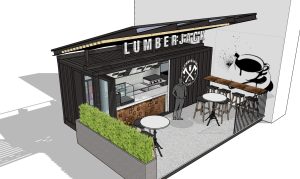The concept of this design was to create a gender-neutral space that was functional but was neither overly masculine nor feminine. This principle was recently put into practice when tasked with creating gender-neutral spaces for the facilities of an NGO, the World Food Programmes.
Initially, the client’s brief focused on the necessity for a space dedicated to mothers for breastfeeding and pumping. However, as the project unfolded, the client recognised the broader need for a gender-neutral environment that would ensure comfort and inclusivity for all individuals utilising the facilities.
The challenge was to craft a space that struck the delicate balance between functionality and aesthetics, avoiding extremes of femininity or masculinity while injecting a touch of flair. The NGO, in general, has a vibrant and colourful tone, I opted for a design scheme that celebrated neutrality without sacrificing visual interest for the facility.
Dramatic wallpaper served as the cornerstone of the design concept, providing a bold backdrop against which neutral finishes could shine. By carefully selecting colours and patterns, we achieved a harmonious blend of warmth and sophistication, inviting occupants into a space that felt simultaneously welcoming and refined.
The completed concept represents more than just a singular achievement; it serves as a blueprint for future projects within the organisation. As plans unfold to replicate this design across multiple floors, the gender-neutral spaces stand as a testament to the power of thoughtful design in fostering inclusivity and functionality.

