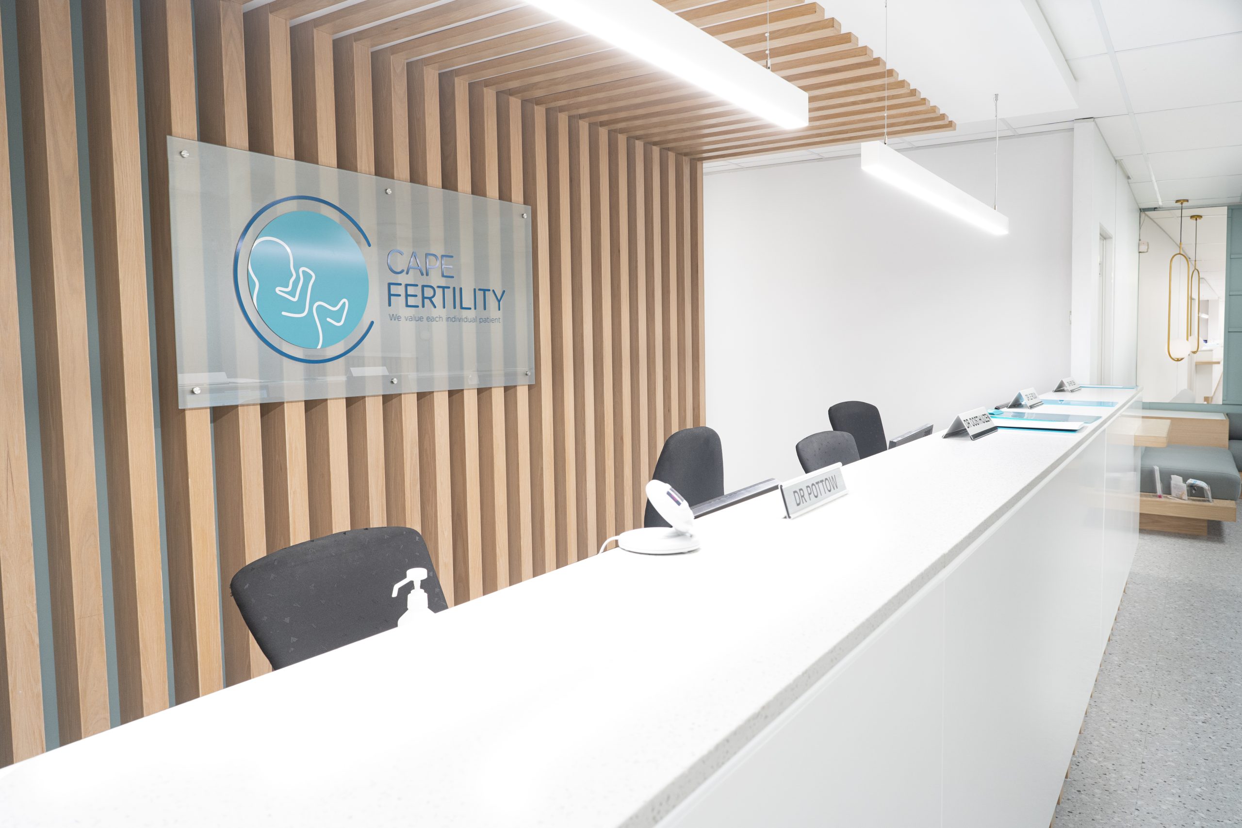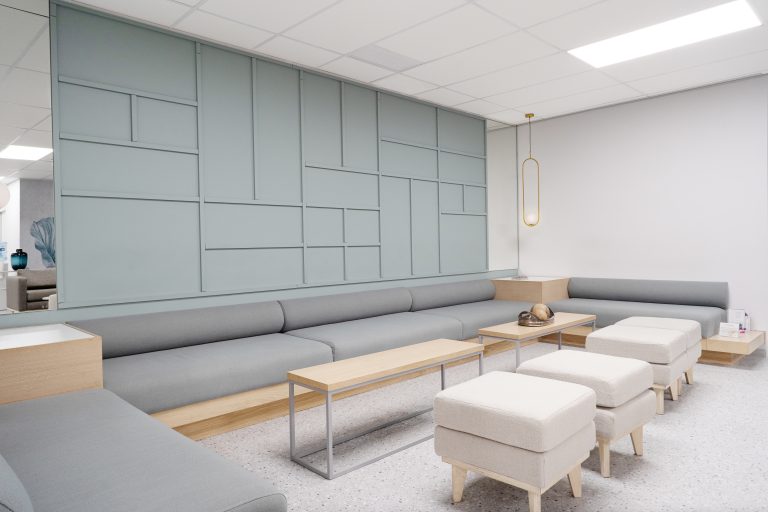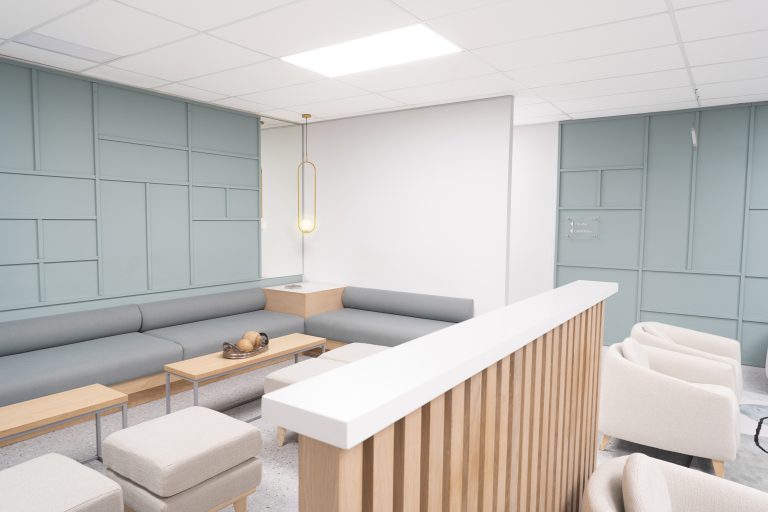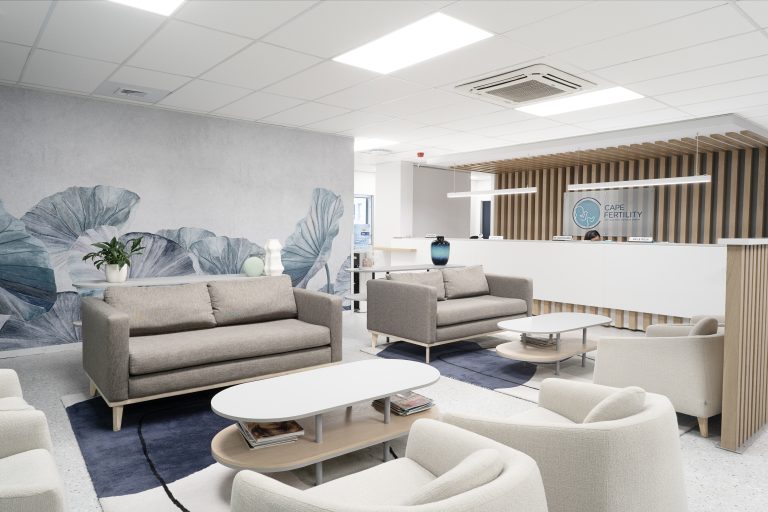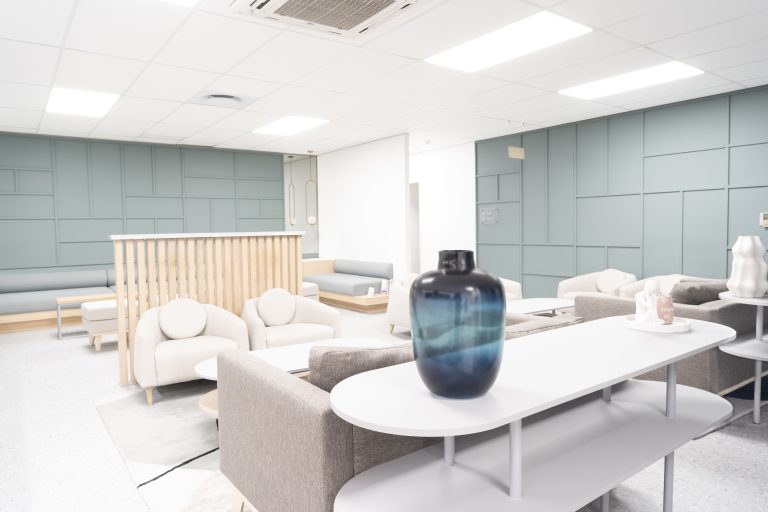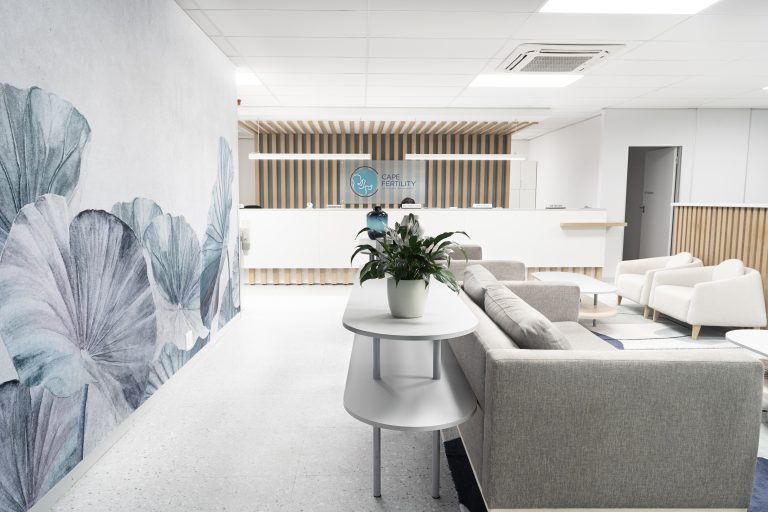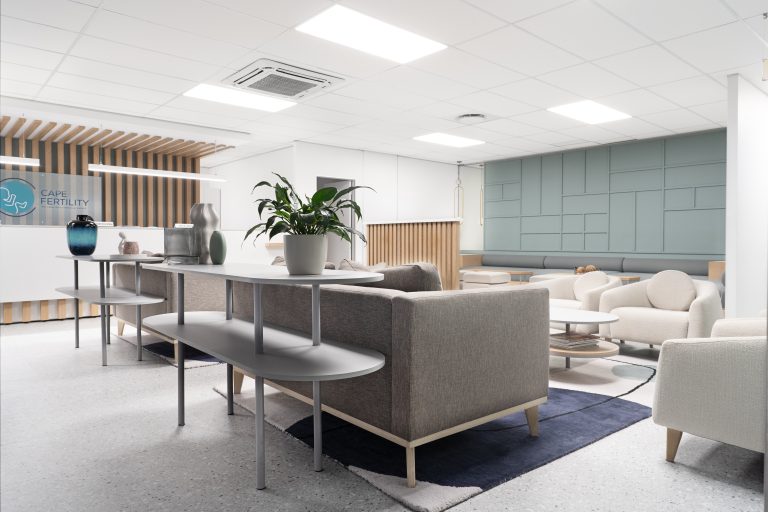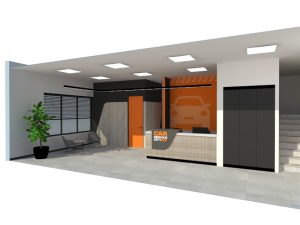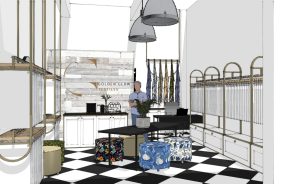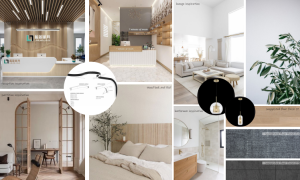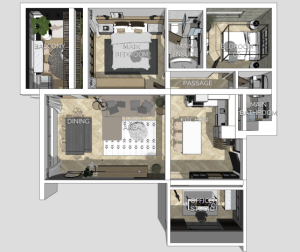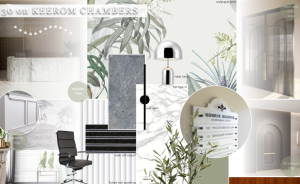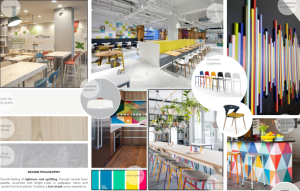In the heart of Cape Town, the Cape Fertility Clinic underwent a remarkable transformation, breathing new life into its client-facing areas, particularly the reception and waiting zones. With a clientele comprising both local families and international travelers seeking fertility treatments, the need for a welcoming, calming atmosphere was paramount.
The original style was dated and dark with a design reminiscent of the 1990s, now giving way to a fresh, rejuvenating design. The mission? To create a serene environment where clients can comfortably await their appointments, often enduring lengthy waits for consultations, injections, and procedures.
Drawing inspiration from the clinic’s teal logo, a soft, soothing color palette emerged, echoing the hues of the ocean. Oak and white accents interplay with touches of teal, while luxurious vinyl tiles and textured upholstery add depth and sophistication.
Central to the redesign was enhancing the functionality of the reception area. By incorporating ergonomic elements and optimizing space utilisation, the receptionist’s workspace became more efficient and user-friendly, ensuring seamless interactions with clients.
Lighting played a pivotal role in illuminating the revamped space. LED fixtures, strategically positioned to highlight the reception area, cast a warm glow while brightening the overall ambiance. The choice of LVT terrazzo flooring not only lends a contemporary aesthetic but also offers practical benefits. Its durability and ease of maintenance make it ideal for the clinic’s bustling environment, where accidents are inevitable.

