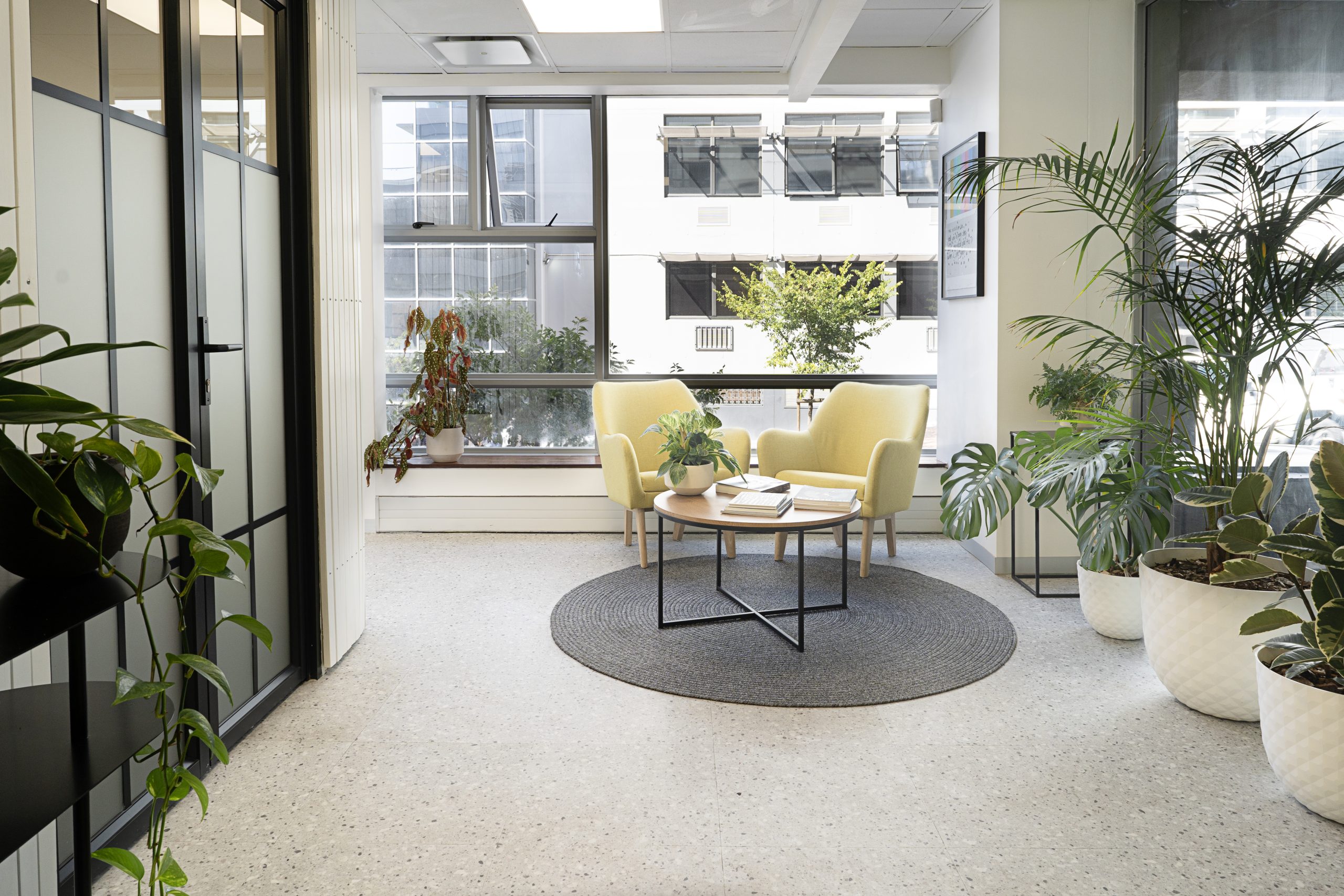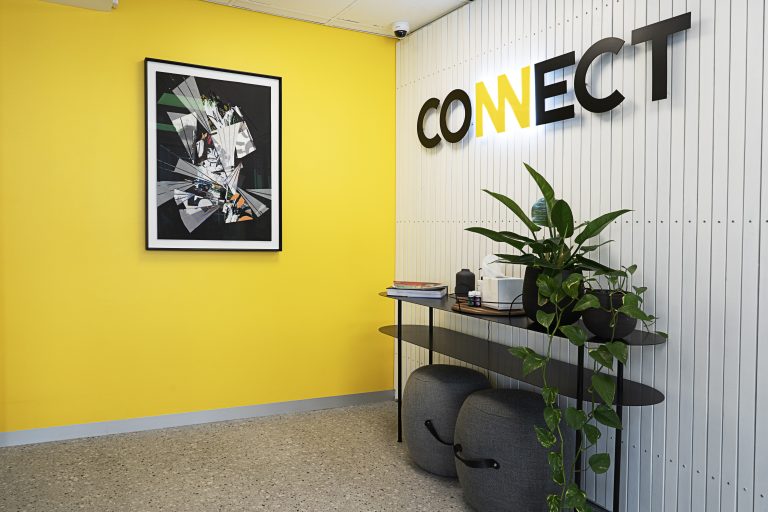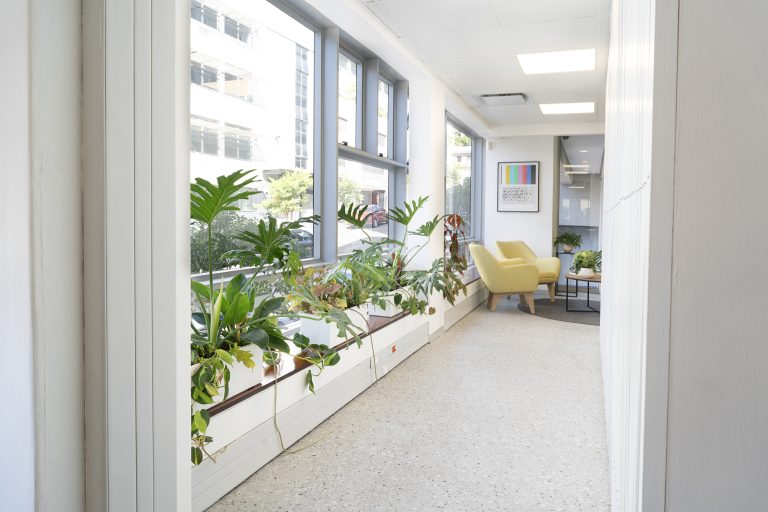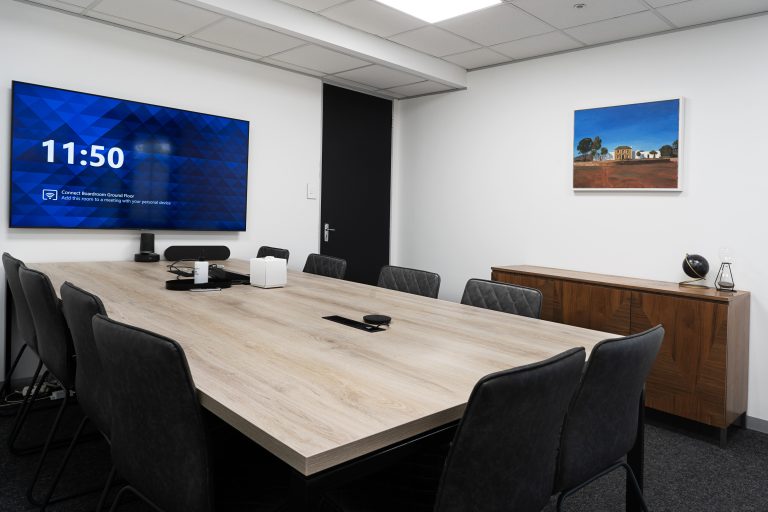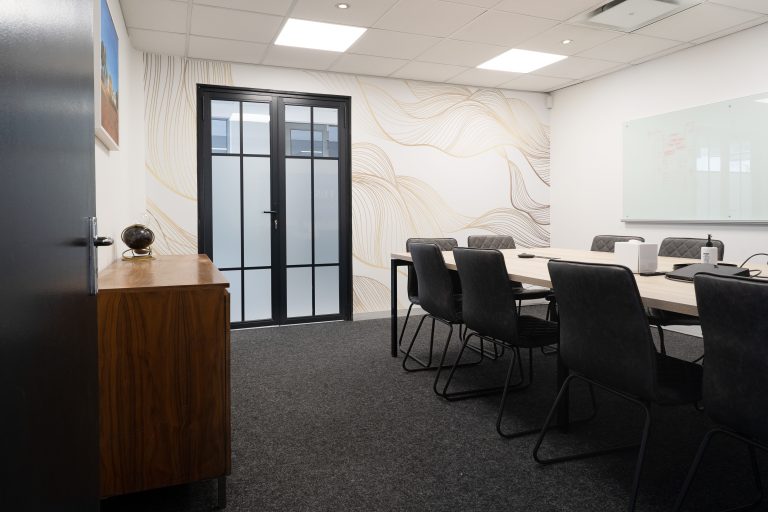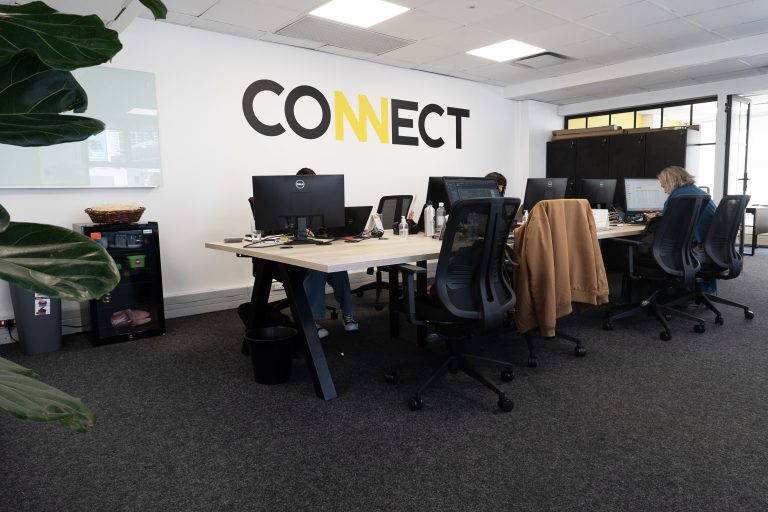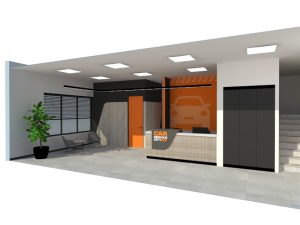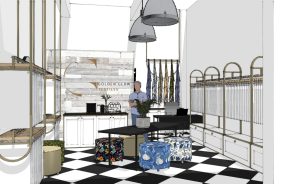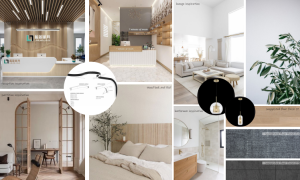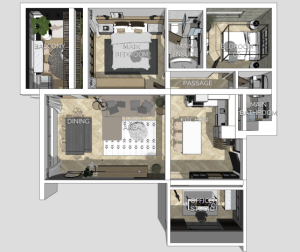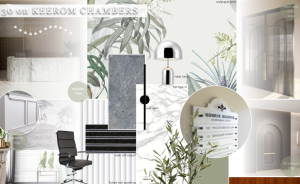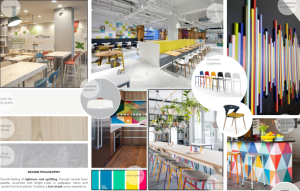This job taught us that when someone phones on the 22nd December because they need their new office ready in early February you go to the meeting. This is how we met the founders of MC Saatchi Abel. At the start they were just 16 people in a tiny office space that we needed to fit out for them.
In the two years that followed we designed and fitted a further three spaces in the building for their growing team, and two more offices in JHB, as their client base grew.
Finally in year three, we assisted them to move into their current space in the Media Quarter. To create this space we were required to use a combination of new and existing furniture. To do this we did a full, measured existing inventory and planned the spaces around that.
We fitted the new space in 6 weeks, including new walls, floors and ceilings. As the agency engenders a healthy work culture and has extremely dedicated staff, we finally managed at 6pm on a Friday afternoon( after the last soul left the office) to pack up the existing furniture and move it across to the ready and waiting site. The team managed to move and set up the new office in just one weekend, so that at 7am on the following Monday the agency, after doing a ceremonial walk to their new home, were able to get back to business, after a celebratory breakfast.
Even though the agency has grown over the years, and we have not been involved in all the additions they have made, we are proud to say that we still work with them, creating spaces for them where and when they need them.

